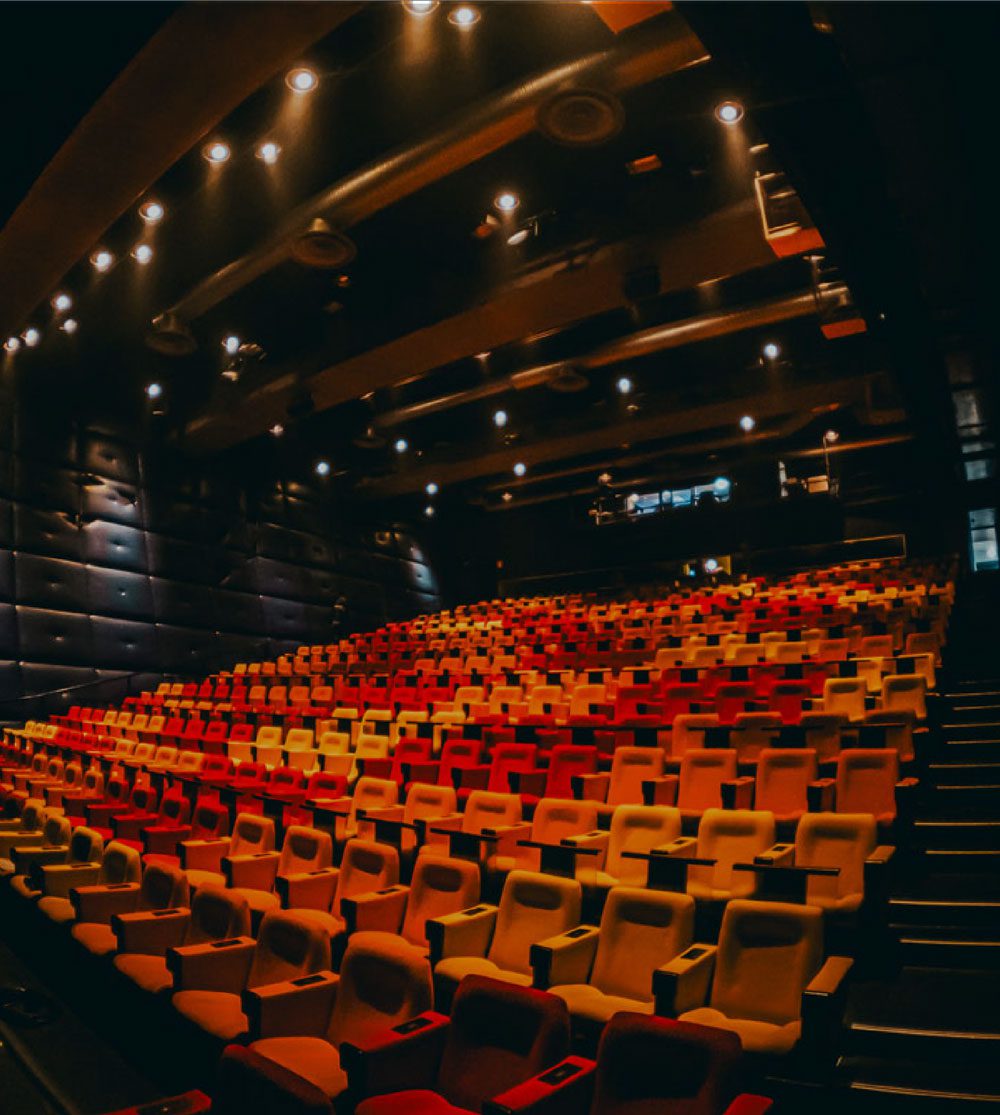
Louis Pasteur theatre
USER-FRIENDLINESS AND ACCESSIBILITY
Capacity
477 seats
Stage
84 m²
The Théâtre Louis Pasteur’s warmly colored seats and surprisingly quilted wall, designed by architect Rem Koolhaas, make for a convivial atmosphere. The ingenious design of the entrances means, for example, that a car can be parked on stage, or that the audience can enter directly into the square, a modular space where cocktails, lunches or exhibitions can be held. You have two access points: one at the top of the hall and one at the bottom.
Contact our experts dedicated to your event
ContactTheater in pictures
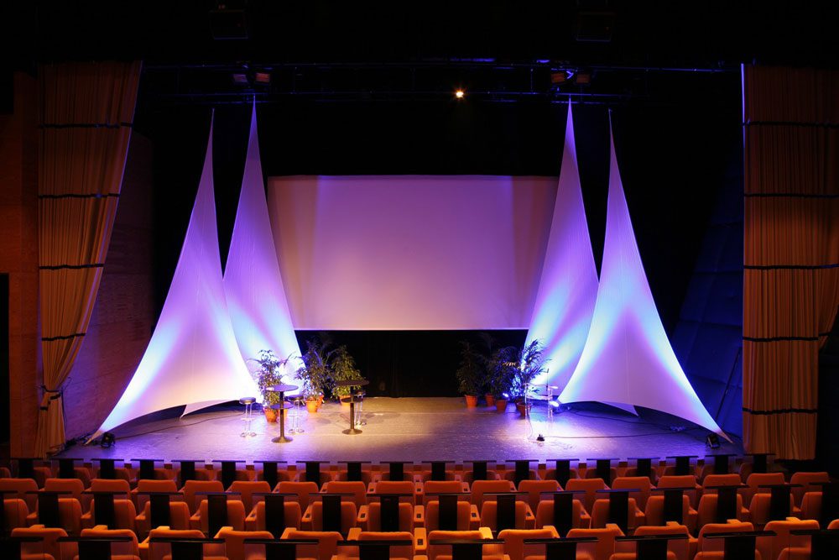
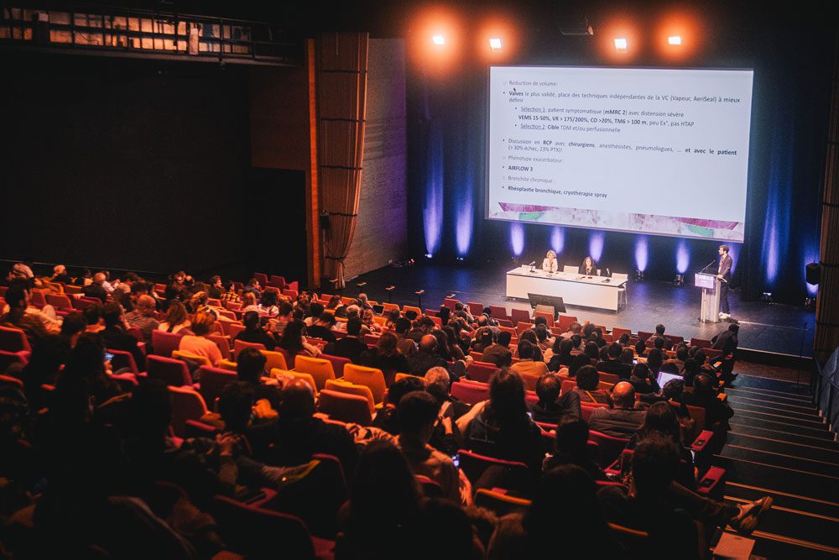
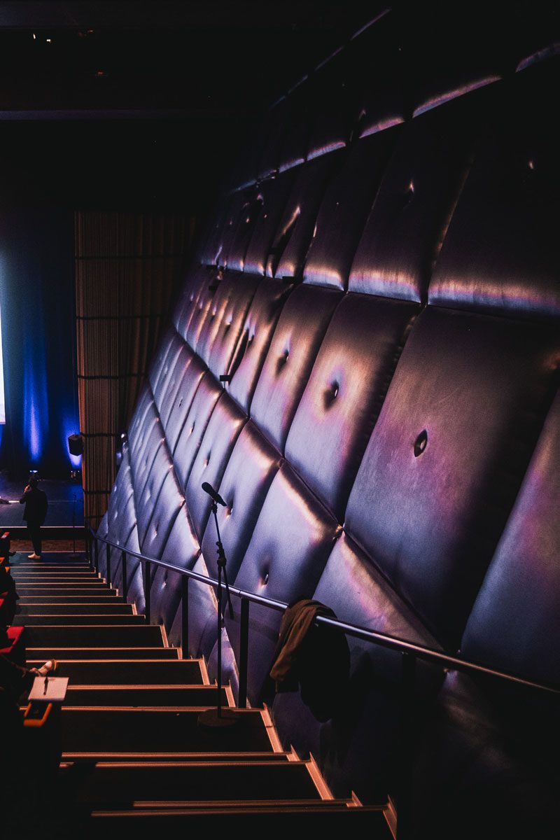
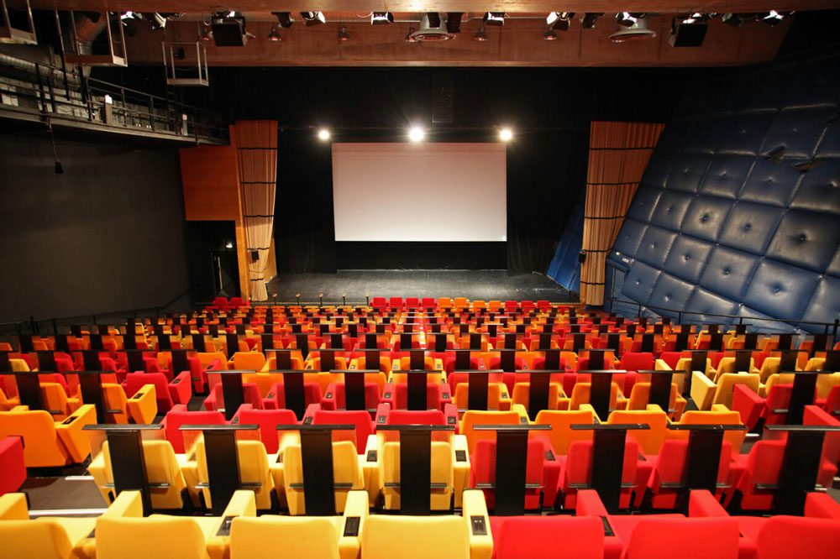
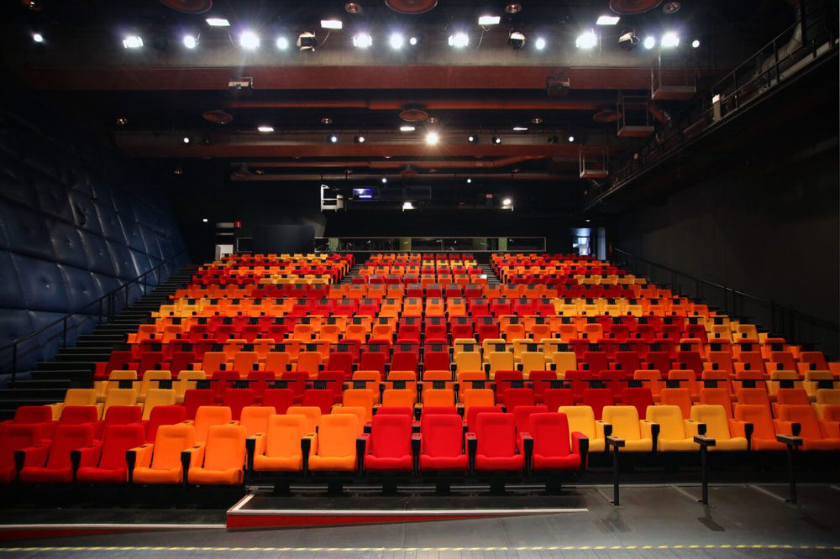
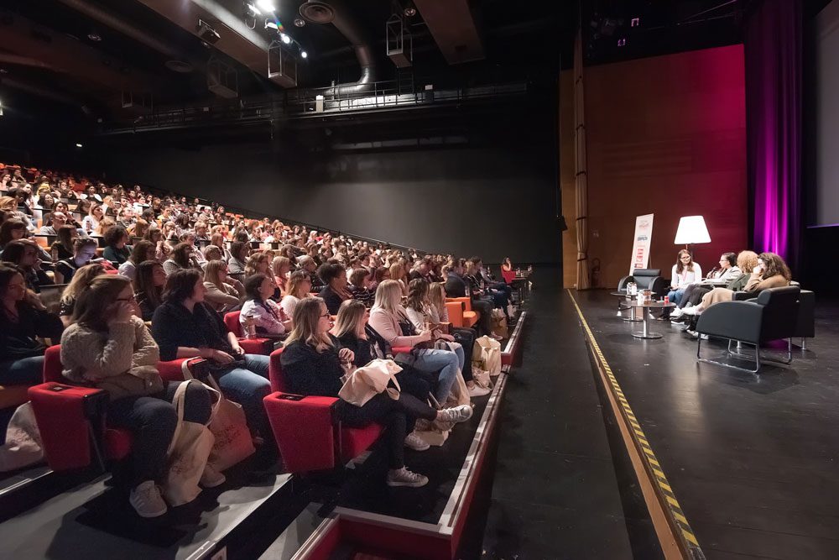
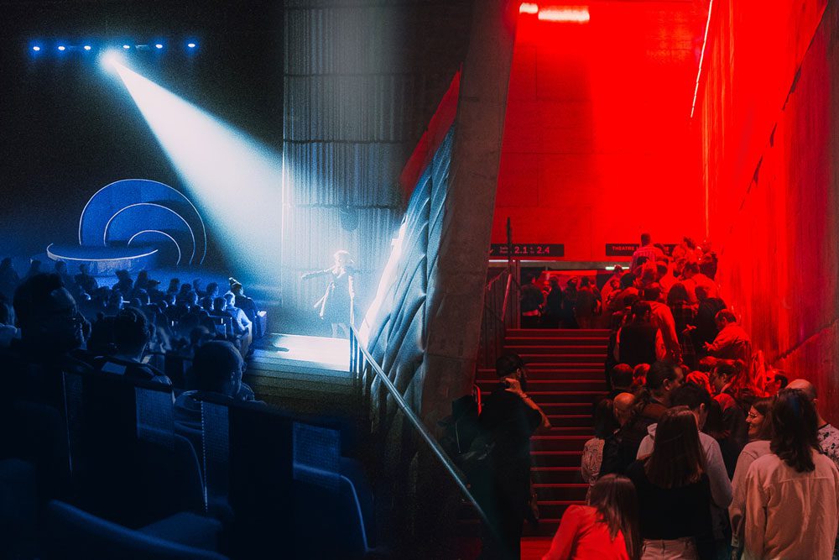

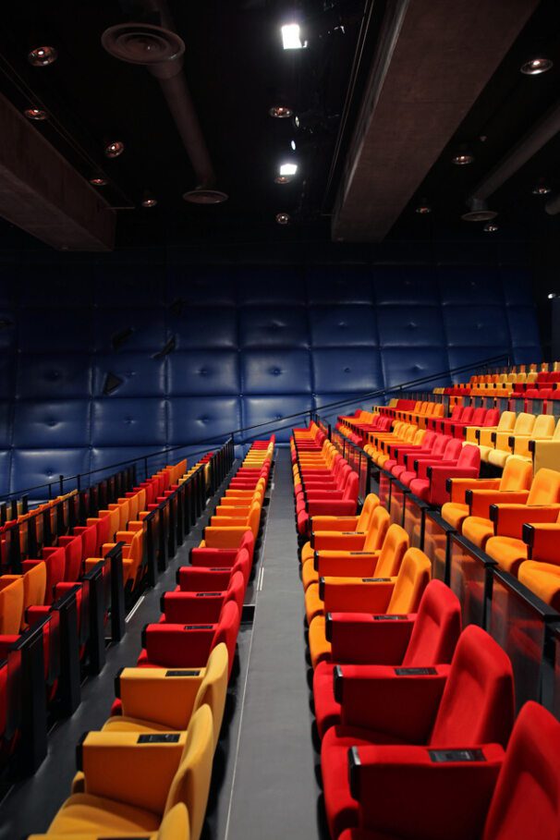
Technical details
Capacity
477 seats + 5 PMR* seats
*People with reduced mobility
Scene
84 m²
Opening: 11.6 m max - Depth: 6 m - Height under boom: 7.1 m - 6 translation booths
Light
Traditional lighting - 30 KW (fresnel, cut-outs, PC, PAR) - 1 lighting technician
Sound
4 hand-held HF microphones - 1 sound technician - 2 "goosenecks" (lectern microphones)
4 podium wire microphones
Diffusion L'accoustics - Yamaha QL5 console






